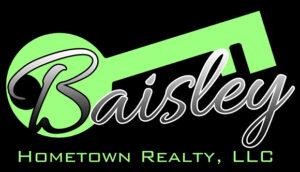2745 Windemere DrNashville, TN 37214




Mortgage Calculator
Monthly Payment (Est.)
$3,125Amazing Location! Tucked away on the most desirable dead end street in Hip Donelson- Down the road from Two Rivers Park & Dog Park and the Stones River Greenway, Donelson staples like Nectar Urban Cantina, Caliber Coffee, Bagel Shop, Darfon’s, Tennfold Brewing, McNamara’s, Phat Bites and more! 10 minutes or less to BNA, Opry Mills and Downtown Nashville. This mid century home offers the perfect blend of convenience and privacy. Inside, you'll find original hardwood floors that gleam with incredible natural light, unique and vintage character throughout including custom stained glass windows and crown molding, TWO cozy fireplaces, and a sprawling floor plan with multiple entertaining/living areas. The huge sun room off the kitchen overlooks a peaceful, private backyard—perfect for entertaining in the gazebo or simply relaxing in your rocker listening to the birds. FIVE generously sized bedrooms and 3 full bathrooms offer plenty of space for you, your family and your guests. Attached 3 car garage with utility sink and workshop and a large level parking pad for extra parking/storage. Great Nashville location! This home truly is the best of both worlds- Tour today!
| 23 hours ago | Listing first seen on site | |
| 23 hours ago | Listing updated with changes from the MLS® |
Listings courtesy of Realtracs as distributed by MLS GRID

Based on information submitted to the MLS GRID as of 2025-11-16 08:29 PM UTC. All data is obtained from various sources and may not have been verified by broker or MLS GRID. Supplied Open House Information is subject to change without notice. All information should be independently reviewed and verified for accuracy. Properties may or may not be listed by the office/agent presenting the information.
The Digital Millennium Copyright Act of 1998, 17 U.S.C. § 512 (the “DMCA”) provides recourse for copyright owners who believe that material appearing on the Internet infringes their rights under U.S. copyright law. If you believe in good faith that any content or material made available in connection with our website or services infringes your copyright, you (or your agent) may send us a notice requesting that the content or material be removed, or access to it blocked. Notices must be sent in writing by email to DMCAnotice@MLSGrid.com.
The DMCA requires that your notice of alleged copyright infringement include the following information: (1) description of the copyrighted work that is the subject of claimed infringement; (2) description of the alleged infringing content and information sufficient to permit us to locate the content; (3) contact information for you, including your address, telephone number and email address; (4) a statement by you that you have a good faith belief that the content in the manner complained of is not authorized by the copyright owner, or its agent, or by the operation of any law; (5) a statement by you, signed under penalty of perjury, that the information in the notification is accurate and that you have the authority to enforce the copyrights that are claimed to be infringed; and (6) a physical or electronic signature of the copyright owner or a person authorized to act on the copyright owner’s behalf. Failure to include all of the above information may result in the delay of the processing of your complaint.

Did you know? You can invite friends and family to your search. They can join your search, rate and discuss listings with you.