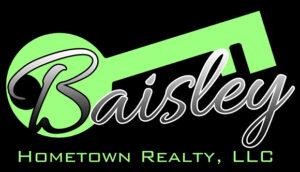11 Fawn Creek PassNashville, TN 37214




Mortgage Calculator
Monthly Payment (Est.)
$1,300What a cutie—and what a lifestyle! This highly desirable end unit has been beautifully maintained and thoughtfully updated with hardwoods on the main level, fresh professional interior paint, new carpet upstairs, and a newly stained backyard deck. Bright, airy rooms with generous windows create an inviting, sun-filled atmosphere throughout. The main level features a welcoming living room with soaring ceilings, a cozy gas fireplace, and built-ins. Just beyond, a light-filled formal dining area provides the perfect space for hosting or everyday meals. The spacious eat-in kitchen offers a pantry and a full-light door that opens to the private deck. Step outside and enjoy direct access to a wide-open common green space—ideal for morning coffee, pets, or simply unwinding outdoors. A convenient half bath and a one-car garage with extra storage complete the main floor. Upstairs, the large primary suite feels like its own retreat, offering a sitting area, walk-in closet, and roomy en-suite bath. The second bedroom also includes its own private bathroom—ideal for guests, roommates, or multi-generational living. The 2nd-floor laundry room and pull-down attic access add everyday convenience and even more storage options. All of this is wrapped in an unbeatable location near Elm Hill Marina, the Stones River Greenway, Percy Priest Lake, BNA, and quick access to I-40—giving you effortless connectivity to outdoor recreation, daily essentials, and all the excitement of Nashville. Only 13 miles to downtown! Located in the Stanford Montessori Geographic Priority Zone.
| yesterday | Status changed to Active | |
| yesterday | Listing updated with changes from the MLS® | |
| 2 days ago | Listing first seen on site |
Listings courtesy of Realtracs as distributed by MLS GRID

Based on information submitted to the MLS GRID as of 2025-11-17 07:02 AM UTC. All data is obtained from various sources and may not have been verified by broker or MLS GRID. Supplied Open House Information is subject to change without notice. All information should be independently reviewed and verified for accuracy. Properties may or may not be listed by the office/agent presenting the information.
The Digital Millennium Copyright Act of 1998, 17 U.S.C. § 512 (the “DMCA”) provides recourse for copyright owners who believe that material appearing on the Internet infringes their rights under U.S. copyright law. If you believe in good faith that any content or material made available in connection with our website or services infringes your copyright, you (or your agent) may send us a notice requesting that the content or material be removed, or access to it blocked. Notices must be sent in writing by email to DMCAnotice@MLSGrid.com.
The DMCA requires that your notice of alleged copyright infringement include the following information: (1) description of the copyrighted work that is the subject of claimed infringement; (2) description of the alleged infringing content and information sufficient to permit us to locate the content; (3) contact information for you, including your address, telephone number and email address; (4) a statement by you that you have a good faith belief that the content in the manner complained of is not authorized by the copyright owner, or its agent, or by the operation of any law; (5) a statement by you, signed under penalty of perjury, that the information in the notification is accurate and that you have the authority to enforce the copyrights that are claimed to be infringed; and (6) a physical or electronic signature of the copyright owner or a person authorized to act on the copyright owner’s behalf. Failure to include all of the above information may result in the delay of the processing of your complaint.

Did you know? You can invite friends and family to your search. They can join your search, rate and discuss listings with you.