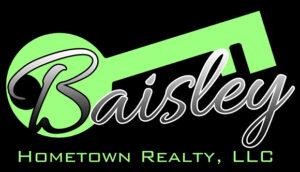341 Roma DriveCrossville, TN 38555




Mortgage Calculator
Monthly Payment (Est.)
$2,395Welcome to 341 Roma Drive, a stunning all-brick, one-level home on 1.06 acres in the highly desired and peaceful Volunteer Heights community. With only about 40 custom homes each on an acre or more this secluded neighborhood is beautifully maintained, exceptionally quiet, and one of the nicest areas in Crossville. This 3-bedroom, 2.5-bath home offers a fantastic floor plan designed for comfort, easy maintenance, and effortless entertaining. The living areas flow naturally, including a spacious living room with a bay window and gas fireplace, a formal dining room with wainscoting, a cozy den with its own fireplace and access to the pool, and an open kitchen with custom cabinetry and a casual dining area. A large rec/craft room provides built-in bookcases and space for hobbies or work. The primary suite features hardwood floors, French doors to the sunroom, and a beautifully remodeled bath with a walk-in tile shower. Two additional remodeled baths are handicap-friendly, and the bedrooms are thoughtfully separated from the main living spaces for added privacy. A bright sunroom overlooks the pool and patio, offering year-round enjoyment. The saltwater pool is well maintained with a new pump, filter, salt generator, solar cover, and robot cleaner. The property also includes two storage buildings, mature magnolia trees, and beautifully landscaped grounds. Ample parking accommodates vehicles, a boat, or an RV. City water is supplemented by a private well that's perfect for gardening. Located just minutes from the hospital, shopping, and Crossville's many golf courses, the home benefits from cooler summer temperatures thanks to its bluff-top setting and a warm, friendly neighborhood atmosphere. This exceptional home offers comfort, space, and a beautiful setting in one of Crossville's most desirable communities.
| 2 days ago | Listing first seen on site | |
| 2 days ago | Listing updated with changes from the MLS® |
Listings courtesy of Realtracs as distributed by MLS GRID

Based on information submitted to the MLS GRID as of 2025-11-17 09:33 AM UTC. All data is obtained from various sources and may not have been verified by broker or MLS GRID. Supplied Open House Information is subject to change without notice. All information should be independently reviewed and verified for accuracy. Properties may or may not be listed by the office/agent presenting the information.
The Digital Millennium Copyright Act of 1998, 17 U.S.C. § 512 (the “DMCA”) provides recourse for copyright owners who believe that material appearing on the Internet infringes their rights under U.S. copyright law. If you believe in good faith that any content or material made available in connection with our website or services infringes your copyright, you (or your agent) may send us a notice requesting that the content or material be removed, or access to it blocked. Notices must be sent in writing by email to DMCAnotice@MLSGrid.com.
The DMCA requires that your notice of alleged copyright infringement include the following information: (1) description of the copyrighted work that is the subject of claimed infringement; (2) description of the alleged infringing content and information sufficient to permit us to locate the content; (3) contact information for you, including your address, telephone number and email address; (4) a statement by you that you have a good faith belief that the content in the manner complained of is not authorized by the copyright owner, or its agent, or by the operation of any law; (5) a statement by you, signed under penalty of perjury, that the information in the notification is accurate and that you have the authority to enforce the copyrights that are claimed to be infringed; and (6) a physical or electronic signature of the copyright owner or a person authorized to act on the copyright owner’s behalf. Failure to include all of the above information may result in the delay of the processing of your complaint.

Did you know? You can invite friends and family to your search. They can join your search, rate and discuss listings with you.