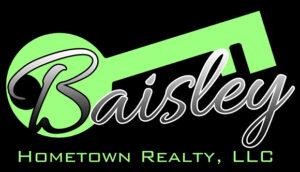1451 John Sparks DriveFriendsville, TN 37737




Mortgage Calculator
Monthly Payment (Est.)
$2,395Welcome to your dream home! This stunning new construction boasts 1900 square feet of luxurious living space plus a 2 car garage with epoxy flooring, all wrapped in beautiful brick. Located in Friendsville, this home offers a peaceful retreat from the hustle and bustle of the city. The 9-foot ceilings create an open and airy feel throughout the home, while the upgraded stainless steel appliances and quartz countertops in the kitchen and bathrooms add a touch of elegance. The LVP flooring is both stylish and durable, making it perfect for entertaining or daily living. The master bathroom is an oasis with its custom tile shower and soaking tub, while the custom trim work and crown molding provide a sophisticated touch. You'll love spending time on the covered private back porch, enjoying the professionally landscaped yard and fabulous mountain views, completing the package of this perfect home.
| 17 hours ago | Listing first seen on site | |
| 17 hours ago | Listing updated with changes from the MLS® |
Copyright © 2025 Knoxville Area Association of Realtors. IDX information is provided exclusively for consumers' personal, non-commercial use and may not be used for any purpose other than to identify prospective properties consumers may be interested in purchasing. Information is deemed reliable but is not guaranteed accurate by the MLS.

Did you know? You can invite friends and family to your search. They can join your search, rate and discuss listings with you.