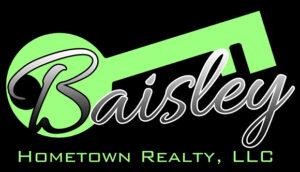280 N Coyatee DriveLoudon, TN 37774




Mortgage Calculator
Monthly Payment (Est.)
$3,608Nestled in a private wooded setting, this one-of-a-kind raised ranch offers exceptional space, comfort, and flexibility—perfect for entertaining, multi-generational living, hobbyists, or those who simply want room to spread out. Located on a desirable corner lot in beautiful Tellico Village, this home combines privacy with convenience and the lifestyle this community is known for. Step inside to a bright and spacious main living area with hardwood floors, a well-equipped kitchen, and a large laundry room with ample extra storage. The oversized den is ideal for movie nights, hosting friends, or creating your own cozy retreat. With 3 bedrooms, 3 full baths, a bonus room, and a huge lower-level family/den area, you'll have endless options—guest space, craft room, home gym, in-law suite, or hobby workshop. Car lovers and DIY enthusiasts will appreciate the three-car garage, offering plenty of room for vehicles, tools, and toys. This corner lot is designed for easy accessibility. A side driveway, cement ramp, and French doors provide the lower level effortless access for moving equipment, storing recreational toys, or setting up a workshop. Tennessee's mild four-season weather shines here. Enjoy morning coffee in your cozy four-season sunroom, grill on the elevated deck, or relax in the partially fenced yard. A spacious fire-pit area—complete with two cords of wood for added privacy—invites evenings of conversation and s'mores. Follow the stone path to the pergola-covered patio for shaded afternoons outdoors. With its generous lot size, thoughtful layout, and quiet wooded surroundings, this home is truly a rare Tellico Village find. Whether you're seeking a forever home, extra space for guests, or a tranquil retreat near golf, lakes, and amenities, this property checks every box. Come enjoy the best of Tellico Village living—comfort, convenience, and community all in one. Interior Highlights • 3 bedrooms + 3 full bathrooms • Oversized den/family room • Bonus room—ideal for office/crafts/in-law space • Spacious kitchen with great storage • Large laundry/mudroom • Four-season sunroom overlooking the woods Exterior & Lot Features • Corner lot with wooded privacy • Three-car garage • Side driveway and accessible lower-level entry • Cement ramp + wide French doors • Deck for grilling and sunbathing • Pergola-covered patio • Fire pit with two cords of wood • Partially fenced yard Community Benefits of Tellico Village • Access to Tellico Lake • Championship golf courses • Yacht and country club • Fitness centers & walking trails • Active social clubs • Low property taxes
| 20 hours ago | Listing first seen on site | |
| 20 hours ago | Listing updated with changes from the MLS® |
Copyright © 2025 Knoxville Area Association of Realtors. IDX information is provided exclusively for consumers' personal, non-commercial use and may not be used for any purpose other than to identify prospective properties consumers may be interested in purchasing. Information is deemed reliable but is not guaranteed accurate by the MLS.

Did you know? You can invite friends and family to your search. They can join your search, rate and discuss listings with you.