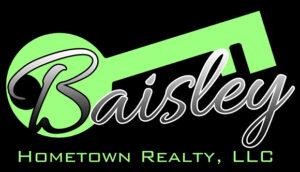3141 Heather Glenn DriveMaryville, TN 37801




Mortgage Calculator
Monthly Payment (Est.)
$2,395Step into this one-owner, all-brick home that offers the pristine condition and luxurious feel of new construction without the wait. Built in 2023, this 2400+ square feet home combines classic curb appeal with a modern, highly-sought-after interior design. The spacious, open-concept living area combines with a huge kitchen featuring premium finishes and a center island that serves as the perfect gathering spot. Enjoy a split-bedroom layout perfect for families, guests or anyone wanting to set up a dedicated home office. Beautiful, low-maintenance LVP flooring runs throughout the main living areas for superior durability. A generously sized master includes a large en-suite bath and ample closet space. The exterior boasts handsome all-brick construction, a covered front porch and large back deck overlooking an oversized private lot. This home is situated to take advantage of county taxes only, providing significant savings and a higher value proposition for years to come!
| 2 days ago | Listing first seen on site | |
| 2 days ago | Listing updated with changes from the MLS® |
Copyright © 2025 Knoxville Area Association of Realtors. IDX information is provided exclusively for consumers' personal, non-commercial use and may not be used for any purpose other than to identify prospective properties consumers may be interested in purchasing. Information is deemed reliable but is not guaranteed accurate by the MLS.

Did you know? You can invite friends and family to your search. They can join your search, rate and discuss listings with you.