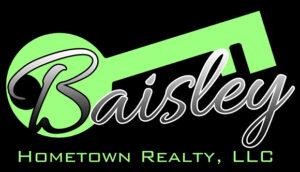7420 Stonington LaneKnoxville, TN 37931




Mortgage Calculator
Monthly Payment (Est.)
$2,623OPEN HOUSE SATURDAY (11/15) from 12-2pm Welcome home to this hard-to-find 5-bedroom beauty in the heart of the thriving Karns community—perfectly set on a quiet cul-de-sac with NO HOA, low county taxes, and a spacious 0.68-acre fenced yard built for family living. From its charming farmhouse curb appeal—with a wraparound porch, brick skirt, and picket fence—to the thoughtfully updated interior, this home checks every box for households needing room to grow, entertain, and spread out. A rare three-car garage with separate bays, ample driveway parking, and a storage shed that conveys make day-to-day life easy for multi-driver or multi-generational families. Inside, you'll find fresh paint throughout and solid-surface flooring in every room (hardwoods, tile, engineered hardwood). The foyer welcomes you with hardwood treads, wood risers, and metal balusters leading to a bright, open floorplan designed for connection. The chef-inspired kitchen is truly the heart of the home—featuring granite countertops with waterfall edges, a large peninsula with seating for 5-6, pendant lighting, an island with storage and wine cooler, abundant cabinetry including a large bank of drawers, comfort-height dishwasher, stainless steel gas stove, recessed lighting, apron-front sink that ties into the stylish backsplash, a large breakfast nook, and a walk-in pantry. The kitchen overlooks the spacious family room, where natural light spills across the space and furniture placement is a breeze. A large formal dining room easily accommodates an 8-person table plus hutch or buffet—ideal for holidays and big gatherings. The main-level office/flex room offers the perfect option for a 6th bedroom or guest suite when needed. Upstairs, the oversized master suite provides a true retreat with room for a full bedroom suite. The updated en-suite bath includes a tiled glass shower with decorative backsplash, Smart fan, deep soaker tub with sprayer, double quartz vanity, pendant lighting, shiplap backsplash, luxury mirrors, a walk-in closet, linen closet, and gorgeous ceramic herringbone flooring. Additional bedrooms offer generous walk-in or double closets, and a large bonus loft with its own ample storage closet adds even more flexible living space. A full-size laundry room with gas hook-up and a double-sink spare bath with tile floors round out the upper level. The outdoor living is just as impressive: a freshly stained deck with outdoor kitchen including a dedicated gas grill, sink, and lighting; covered section, built-in benches, and paver patio; perfect for cookouts, birthday parties, or relaxing weekend evenings. The huge fenced backyard provides peace of mind for kids and pets alike. Other valuable updates include HVAC, water heater, a 2018 roof, a freshly cleaned exterior, and the flowerbeds have been freshly manicured/mulched. The garage comes equipped with a workbench, cabinets, shelving, insulated doors, utility sink, windows, backyard access, and working central vac. The massive attic with ladder access offers incredible storage or the potential to finish for even more usable space. Zoned for all Karns schools and tucked into a quiet, established area with lots of future growth—this home is the rare combination of space, convenience, and freedom without HOA restrictions. Don't miss the Open House this Saturday (11/15) from 12-2pm! Or book your private tour today!
| 2 days ago | Listing first seen on site | |
| 2 days ago | Listing updated with changes from the MLS® |
Copyright © 2025 Knoxville Area Association of Realtors. IDX information is provided exclusively for consumers' personal, non-commercial use and may not be used for any purpose other than to identify prospective properties consumers may be interested in purchasing. Information is deemed reliable but is not guaranteed accurate by the MLS.

Did you know? You can invite friends and family to your search. They can join your search, rate and discuss listings with you.