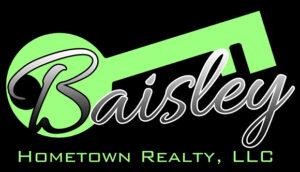320 Norton CrossingMaryville, TN 37803




Mortgage Calculator
Monthly Payment (Est.)
$2,463Nestled in the foothills of the Smoky Mountains lies the beautiful Retreat at Butterfly Gap. This 2-bedroom, 2.5-bath one-of-a-kind home, thoughtfully designed from the mind of architect Gary Best, invites you to relax and enjoy the breeze blowing through the leaves, water flowing in the year-round creek, and animals wandering through the forest. This incredibly designed home offers you a chance to live your dream of owning a private sanctuary in the woods while being only 15 minutes from downtown Maryville. The many windows flood the rooms with natural light, and if that's not enough, you can bring the outside in by spending time on the private screened in porch. You can listen and enjoy nature all around you, or you can drink your morning coffee on the deck or on the balcony overlooking the year-round creek that winds through the yard in front of the house. Whether seeking a full-time residence or weekend escape, this home instantly transports you to your own private sanctuary. In addition to the almost 7-acre lot, this gated community offers a spring-fed pond, multiple docks for all residents to use, a workout area overlooking the pond, and a scenic overlook to view the mountains and valley below. Each home is different, all designed to fit in their own specific way in the community. Some of the many updates include a new HVAC system (2021), new septic system (2022), new roof (2021/2022), bamboo floors, curved walls in each room, wood beam ceilings, a gas fireplace, and copper stair railings. This home will not last long. Call today to schedule your own private tour before it's gone!
| 2 days ago | Listing first seen on site | |
| 2 days ago | Listing updated with changes from the MLS® |
Copyright © 2025 Knoxville Area Association of Realtors. IDX information is provided exclusively for consumers' personal, non-commercial use and may not be used for any purpose other than to identify prospective properties consumers may be interested in purchasing. Information is deemed reliable but is not guaranteed accurate by the MLS.

Did you know? You can invite friends and family to your search. They can join your search, rate and discuss listings with you.