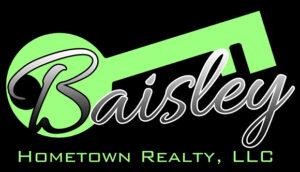401 Gingerwood CtHermitage, TN 37076




Mortgage Calculator
Monthly Payment (Est.)
$2,233The Diana plan, a true masterpiece featuring our coveted Platinum-level specifications. Situated on a desirable corner lot, this exquisite home is designed for modern living with thoughtful touches at every turn. Enjoy the lush beauty of full sod, irrigation, and a private, fenced-in yard with a gate—your own serene retreat. Inside, the great room features an inviting fireplace with a wood beam mantle creating a warm, welcoming ambiance.The attention to detail is unmatched, with stunning hardwood floors throughout the main areas, elegant hardwood stairs, and stylish iron rails. Custom cabinets with soft-close drawers and doors provide both function and beauty, complemented by sparkling quartz countertops and a chic tile backsplash. The gourmet kitchen features sleek stainless steel appliances, and modern touches like keyless entry and custom blinds make this home effortlessly smart and stylish. The oversized two-car garage with a convenient opener provides ample space for your vehicles and storage. This is more than just a home—it’s a lifestyle. Don’t miss out on the chance to own this exceptional property! Preferred lender offering closing cost incentive!
| 8 hours ago | Listing first seen on site | |
| 8 hours ago | Listing updated with changes from the MLS® |
Listings courtesy of Realtracs as distributed by MLS GRID

Based on information submitted to the MLS GRID as of 2025-11-17 02:27 AM UTC. All data is obtained from various sources and may not have been verified by broker or MLS GRID. Supplied Open House Information is subject to change without notice. All information should be independently reviewed and verified for accuracy. Properties may or may not be listed by the office/agent presenting the information.
The Digital Millennium Copyright Act of 1998, 17 U.S.C. § 512 (the “DMCA”) provides recourse for copyright owners who believe that material appearing on the Internet infringes their rights under U.S. copyright law. If you believe in good faith that any content or material made available in connection with our website or services infringes your copyright, you (or your agent) may send us a notice requesting that the content or material be removed, or access to it blocked. Notices must be sent in writing by email to DMCAnotice@MLSGrid.com.
The DMCA requires that your notice of alleged copyright infringement include the following information: (1) description of the copyrighted work that is the subject of claimed infringement; (2) description of the alleged infringing content and information sufficient to permit us to locate the content; (3) contact information for you, including your address, telephone number and email address; (4) a statement by you that you have a good faith belief that the content in the manner complained of is not authorized by the copyright owner, or its agent, or by the operation of any law; (5) a statement by you, signed under penalty of perjury, that the information in the notification is accurate and that you have the authority to enforce the copyrights that are claimed to be infringed; and (6) a physical or electronic signature of the copyright owner or a person authorized to act on the copyright owner’s behalf. Failure to include all of the above information may result in the delay of the processing of your complaint.

Did you know? You can invite friends and family to your search. They can join your search, rate and discuss listings with you.