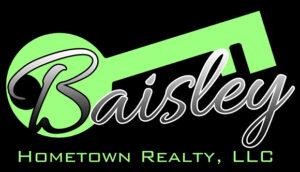Save
Ask
Tour
Hide
$1,425,000
1 Day On Site
1419 Graves RdStrawberry Plains, TN 37871
For Sale|Single Family Residence|Active
4
Beds
3
Total Baths
2
Full Baths
1
Partial Bath
3,329
SqFt
$428
/SqFt
2020
Built
County:
Knox County - 1
Call Now: 931-787-7065
Is this the listing for you? We can help make it yours.
931-787-7065



Save
Ask
Tour
Hide
Mortgage Calculator
Monthly Payment (Est.)
$6,501Calculator powered by Showcase IDX, a Constellation1 Company. Copyright ©2025 Information is deemed reliable but not guaranteed.
This is a one-of a-kind custom built home in the heart of Strawberry Plains. This home is snuggled right between the Holston River and the Ruggles Ferry Golf course and sits on its own private 8 acres of beautiful, flat land. With a creek running right through the side of the property, a large barn and private swimming pool there is plenty of fun to be had by all. The 4 bed/2.5 bath house is extremely well maintained and features lots of custom and features and an open floor plan that leads out to a large back porch with a fireplace, making it great for r entertaining guests or a cozy night at home with the family. Call today for a private showing of this beautiful home, because it won't last long on the market!
Save
Ask
Tour
Hide
Listing Snapshot
Price
$1,425,000
Days On Site
1 Day
Bedrooms
4
Inside Area (SqFt)
3,329 sqft
Total Baths
3
Full Baths
2
Partial Baths
1
Lot Size
8 Acres
Year Built
2020
MLS® Number
1322020
Status
Active
Property Tax
N/A
HOA/Condo/Coop Fees
N/A
Sq Ft Source
N/A
Friends & Family
Recent Activity
| yesterday | Listing first seen on site | |
| yesterday | Listing updated with changes from the MLS® |
General Features
Acres
8
Attached Garage
Yes
Garage
Yes
Garage Spaces
2
Number Of Stories
2
Parking
Garage Door OpenerAttachedRV Access/Parking
Property Sub Type
Single Family Residence
Security
Smoke Detector(s)
Sewer
Septic Tank
SqFt Total
3329
Style
Traditional
Utilities
Cable Available
Water Source
Public
Interior Features
Appliances
DishwasherDisposalMicrowaveRangeSelf Cleaning Oven
Basement
Crawl Space
Cooling
Central AirCeiling Fan(s)
Fireplace
Yes
Fireplace Features
Wood Burning
Fireplaces
2
Flooring
CarpetHardwoodTile
Heating
CentralElectric
Interior
Walk-In Closet(s)Kitchen IslandPantryEat-in Kitchen
Save
Ask
Tour
Hide
Exterior Features
Construction Details
Wood SidingBlockFrame
Lot Features
PrivateLevelLandscaped
Other Structures
Barn(s)Workshop
Patio And Porch
PatioPorchCoveredDeck
Pool Features
In Ground
View
Mountain(s)
Waterfront
Yes
Waterfront Features
CreekRiver Front
Waterview
Mountain(s)
Community Features
MLS Area
Knox County - 1
Schools
School District
Unknown
Elementary School
Carter
Middle School
Carter
High School
Carter
Listing courtesy of Nikki Buckner of United Real Estate Solutions
Copyright © 2025 Knoxville Area Association of Realtors. IDX information is provided exclusively for consumers' personal, non-commercial use and may not be used for any purpose other than to identify prospective properties consumers may be interested in purchasing. Information is deemed reliable but is not guaranteed accurate by the MLS.
Copyright © 2025 Knoxville Area Association of Realtors. IDX information is provided exclusively for consumers' personal, non-commercial use and may not be used for any purpose other than to identify prospective properties consumers may be interested in purchasing. Information is deemed reliable but is not guaranteed accurate by the MLS.
Neighborhood & Commute
Source: Walkscore
Disclosure: Community information and market data powered by Constellation Data Labs. Information is deemed reliable but not guaranteed.
Save
Ask
Tour
Hide

Did you know? You can invite friends and family to your search. They can join your search, rate and discuss listings with you.