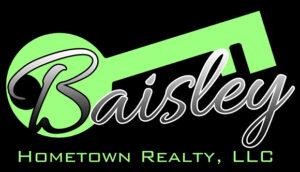681 Grassy Creek RdGreeneville, TN 37743




Mortgage Calculator
Monthly Payment (Est.)
$4,014Built in 2023, this Greeneville home sits on 13.71 serene mostly fenced county acres and offers 3 bedrooms plus a spacious bonus room. The great room features impressive 16-foot ceilings, Andersen slider windows, abundant natural light throughout, and a ventless gas fireplace, while the primary suite adds 12-foot ceilings for an open, airy feel. The kitchen is well-appointed with a double oven and a reverse osmosis water system. Double-pane windows, ample attic storage, and public water at the home add everyday convenience. Upstairs is an extra large bonus room with a full bathroom and an abundance of storage space. On the main level, you have the convenience of a large garage with extra storage and a work space. Outside, enjoy two stocked ponds ideal for fishing—one equipped with a paddle boat—and beautiful sunset views across the property. The land also includes a chicken coop and 2 other barns for added versatility. The detached 2-car garage, with automatic garage doors, has its own electricity, public water, and cable hook up. Next to the detached garage, you will see the beautiful open lower pasture. This clearing is roughly an acre, has a septic in place, access to public and well water and a natural spring, and a livestock barn, perfect for caring for more livestock or building a second dwelling. You will be only 15 minutes from downtown Greeneville where you will find shopping, restaurants, and Greeneville Community Hospital. With close access to major highways, you are only 45 minutes from Johnson City and 1 hour from Knoxville. This property blends modern comfort with functional acreage to fit a variety of lifestyles.
| yesterday | Listing first seen on site | |
| yesterday | Listing updated with changes from the MLS® |
Copyright © 2025 Knoxville Area Association of Realtors. IDX information is provided exclusively for consumers' personal, non-commercial use and may not be used for any purpose other than to identify prospective properties consumers may be interested in purchasing. Information is deemed reliable but is not guaranteed accurate by the MLS.

Did you know? You can invite friends and family to your search. They can join your search, rate and discuss listings with you.